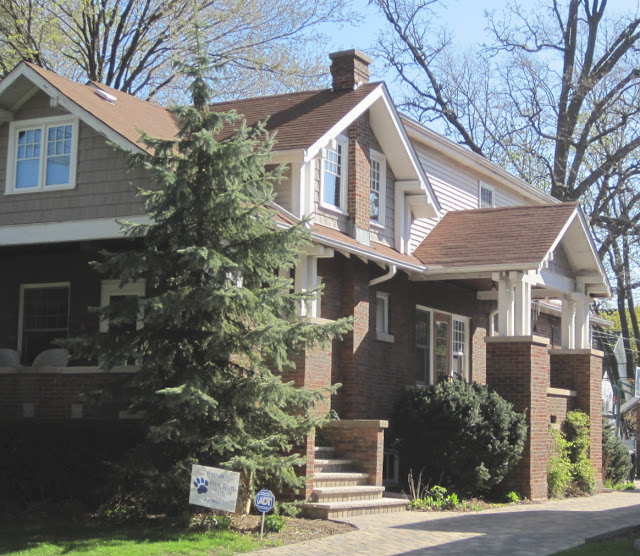 |
| 125 S. Highland, Arlington Heights |
 |
| Sears Osborn. |
The Sears Osborn was a very popular house, sold from 1916 through 1929. It was a one-story bungalow with a Japanese aesthetic.
Because the house has a front porch, a porch off the dining room, and a sleeping porch in the rear, it "will appeal to the lover of nature," according to the catalog. The front porch roof is supported by four square timber columns resting on the large square brick piers.
This Sears Osborn was built in 1927 for Henry F. and Alvina Reese. Henry worked as a gardener at the time. Clearly the house has been through some major renovations, including the addition of a complete second story. The pillars have been replaced, and the low-pitched gable roof has been modified to accommodate the living area in the second story. The roofline of the house still has timber purlins.
 |
| Better view of the dining room porch. |
 |
| The distinctive off-center layout of the front door and windows remains. Photo from Realtor site. |
 |
| Living room of the house in Arlington Heights. Photo from Realtor site. |
 | |
|

1 comment:
This house is identical to mine minus the Second Story!!!
Post a Comment