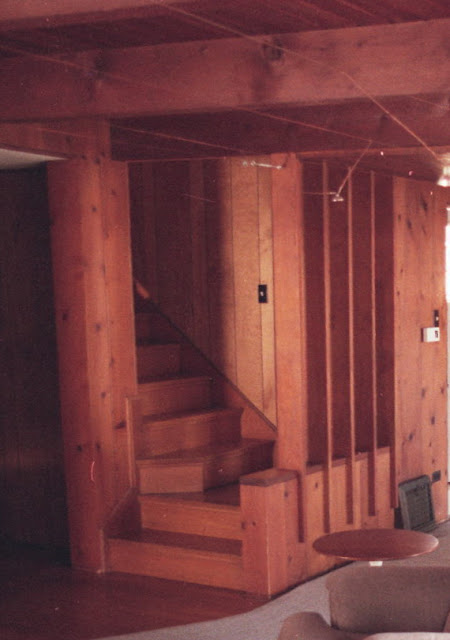 |
| 11 S. William Street, Mount Prospect |
The curved porch has been enclosed, the windows replaced, and the wood shingles replaced with siding.
The chimney also differs from the catalog picture. It may have been rebuilt at some point, or it may have been built that way originally. Harris Brothers and the other kit home manufacturers did not supply bricks/masonry with their building materials (due to weight and shipping costs). So buyers would buy the bricks or stone locally, and sometimes they would choose a different chimney style than what was seen in the catalog.
 |
| Closeup of the enclosed curved porch |
A Personal Note
I was researching my family history and discovered that one of my relatives worked for Harris Brothers in Chicago in 1942. Harris Brothers stopped selling catalog homes around 1932, but the company remained in existence until the 1960's selling building materials like lumber, chain link fences, millwork, garages, tiles, cabinets, etc.
| In this WWII draft registration card from 1942, my great grand aunt's husband stated he worked for Harris Brothers at 35th and Iron Streets in Chicago. |
| Harris Brothers site at 35th and Iron Streets in Chicago, about 1915. |








