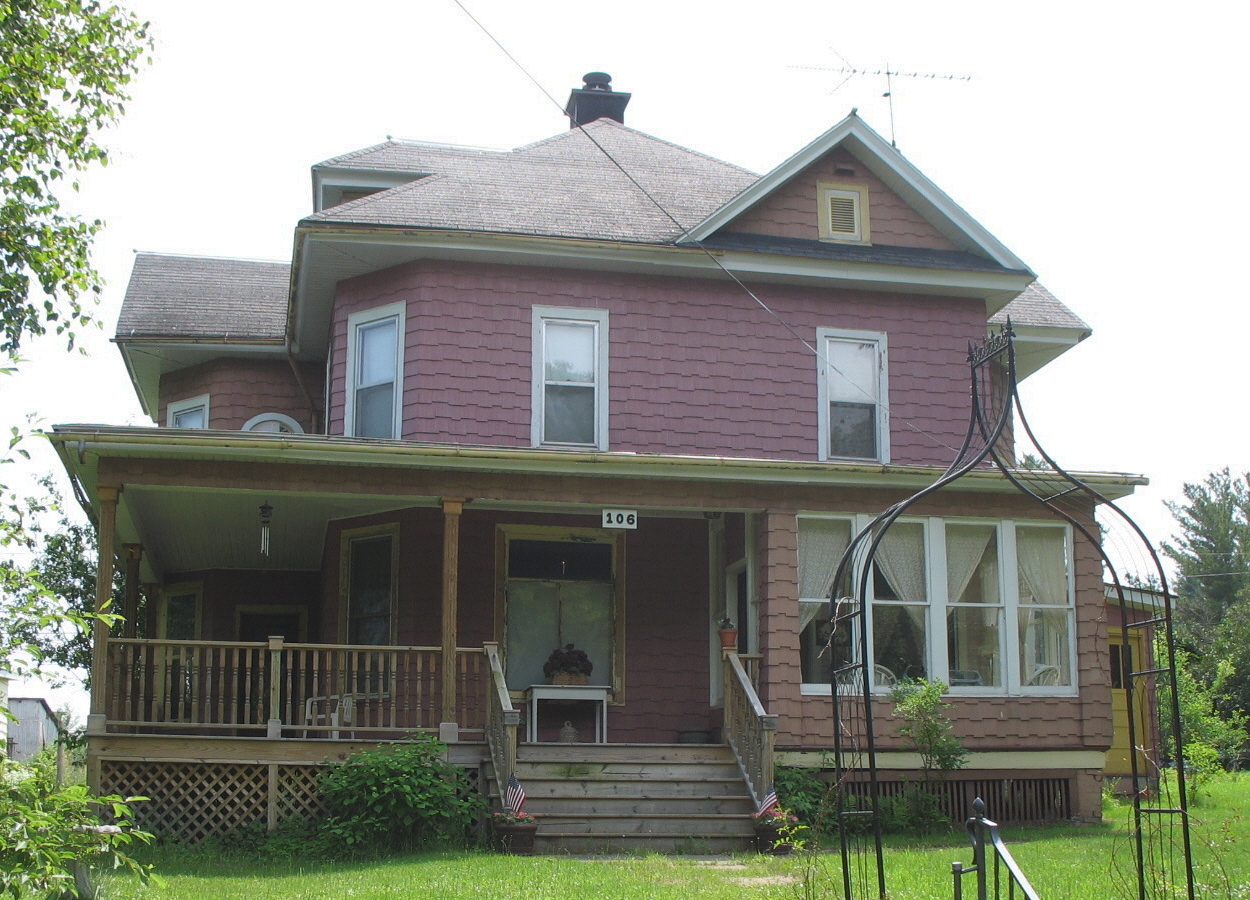| 6949 W. Jarvis, Niles. |
| Bilt Well Design No. 40. Scan courtesy of Rachel Shoemaker. |

I snapped this photo of a unique "kit like" house in Niles, but had no idea what model it was. Researcher Rachel Shoemaker was able to identify it as a plan book house from Bilt Well Millwork.
| Another angle. Here you can see the distinguishing roof line of the front porch. |

| Floor plan for the Bilt Well Design No. 40. Scan courtesy of Rachel Shoemaker. |
The Carr-Trombley Manufacturing Co. of St. Louis started selling house plans around 1917 under their Bilt Well Millwork brand. The Bilt Well plan service enabled consumers to buy a house complete with Bilt Well millwork.
Jens Pedersen of Minnesota published the plan books for Bilt Well. It's not clear where Pedersen obtained the plans.
| The 1925 catalog from Bilt Well Millwork. Bilt Well was a division of Carr-Trombley Manufacturing Co. of St. Louis. Scan courtesy of Rachel Shoemaker. |
The original owners were Charles E. Groat, his wife Mary, and their ten children. Charles was a plumbing contractor. The Groats lived in Iowa in 1920, and one of their children was born in Niles in 1922. So it is possible that this house was built as early as 1921-22.
There were a couple Bilt Well distributors in Iowa and that may have been where Groat learned of the company and obtained the plan book.
The Groats moved out of the house by 1935 and began renting it to the James Schalupnik family.























