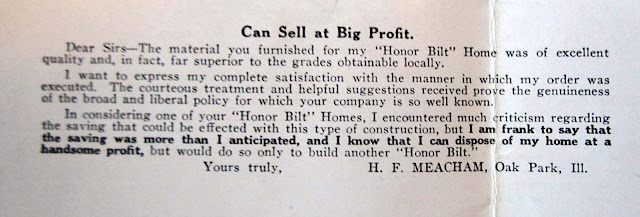 |
| Testimonial letter by H.F. Meacham of Oak Park, Illinois. Scan courtesy of Andrew Mutch. |

Meacham included a photo with his letter. Meacham did not live in this house; his brother lived in the Sears Preston shown. Meacham lived in the Dutch Colonial next door.
 |
| Photo of "The Preston" that Meacham sent into Sears. Meacham actually lived in the house next door, marked with the arrow. Scan courtesy of Andrew Mutch. |




