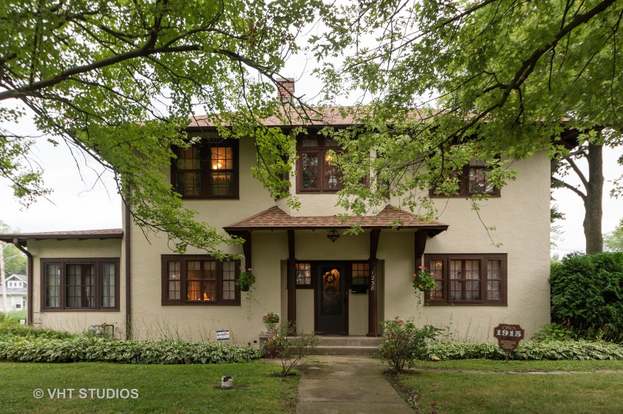 |
| 217 S. Lincolnway St., North Aurora. |
 |
| The No. 535 from the 1920 Gordon Van Tine Homes catalog. |
Gordon-Van Tine debuted the No. 535 model in 1918. The company offered a couple variants of this house, but the No. 535 had a double porch off the left side.
This No. 535 in North Aurora has been vinylized and had its windows replaced, but it's still a lovely house.

The No. 535 was an expensive house. Room dimensions were generous. I cannot describe the floor plan better than the original catalogs did:
"In 535 the front door opens from the attractive hooded stoop into a large hall. To the left is a cased opening leading into the beautifully proportioned living room: the fireplace is placed in the middle of the inside wall: opposite it is a beautiful French door leading onto the sunporch. To the right another cased opening leads into the dining room which is lighted by the casement window in the front and the two windows at the side, making a most cheerful and airy room; plenty of wall space has been provided for the necessary dining room furniture.... A very convenient arrangement in this plan is the service hall directly behind the main hall. The rear door opens into this. The cellar steps go down from it and a short flight of steps leads up connecting with the main stairs, giving all the benefits of a separate back stairway.
"Upstairs there are three fine chambers and a maid's chamber each with a
separate closet and each with cross ventilation provided.... Over the front hall and entrance is built a dressing room which is arranged as an alcove from the principal front chamber, and to which access is also had from the hall. This can be used as a little upstairs den or sewing room as well, and is one of the most attractive features about this home.... Note that the two windows at the back of the stair hall provide an abundance of light and ventilation and help to make the whole upstairs cool in summer and cheerful in winter."
 |
| Photo from thewildroseflorist.com. |
Lincolnway Street changed names multiple times over the last 100 years, and I do not know who the original owners of the house were. The structure has held businesses since the 1980's, and likely before that. Today, The Wild Rose Florist is on the bottom floor, and the top floor is a rental.
Where are the Others Hiding?
According to the company, "This beautiful home is one of the most popular designs we have ever shown. It has been built in practically every State in the Union, and adds distinction to any community where it is erected. "
Despite the company's assertions that this house was a popular model, I know of only three No. 535's in the Chicago area--this one in North Aurora and others in Richmond and Chicago Heights. There must be others still hiding. The No. 535 is a distinctive looking house... maybe you have seen one?
 |
| 1238 Schilling Ave., Chicago Heights. This is a No. 535 variant with a single story porch off the side rather than a two-story one. Photo from Realtor site. |



No comments:
Post a Comment