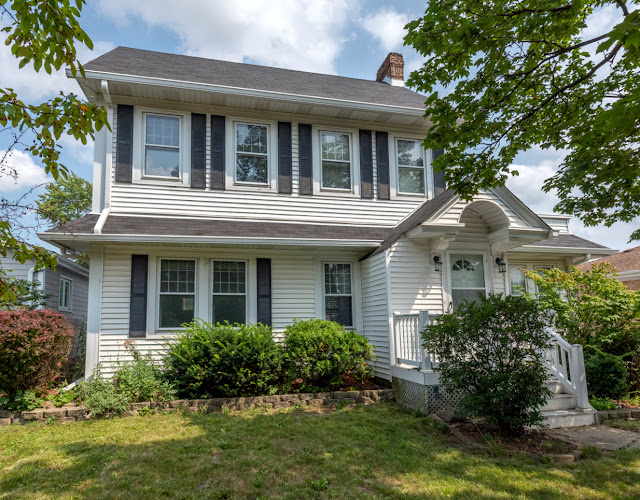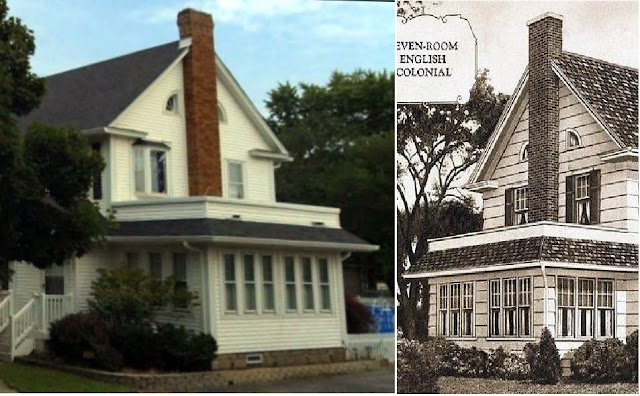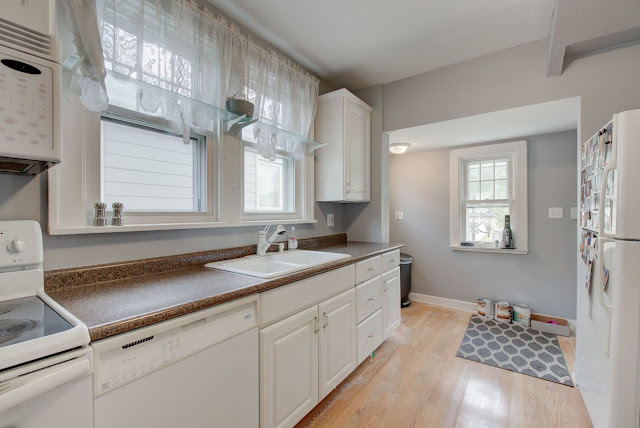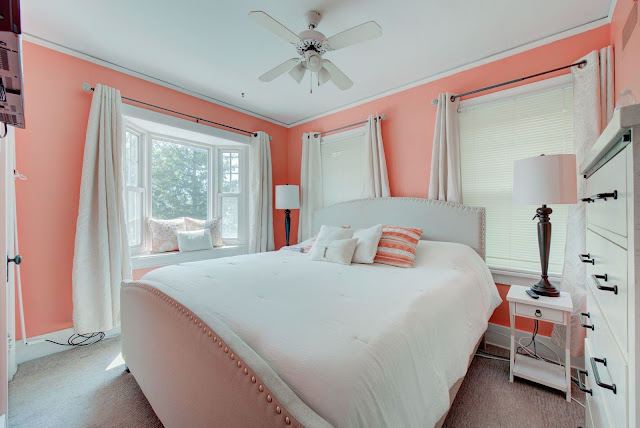Until recently, Wood Dale had a grand total of zero Sears houses.
Researcher Chuck Holtzen and myself uncovered a couple mortgages in Wood Dale where customers in the 1920's and 1930's got their financing from Sears Roebuck. However, we were unable to find those houses--they were in rural areas and most likely were farmhouses that are now gone. Nevertheless, I was confident that there must be some hiding in the village.
Finally, a Sears house popped up in the real estate listings, and it is a standout.
 |
449 N. Wood Dale Road, Wood Dale. Photo from Realtor site.
|
 |
| Sears Montrose. |
The house in Wood Dale is a Sears Montrose--the only one in the state of Illinois. Sears only sold the Montrose from 1926-1928.
The floor plan was reversed--Sears would make that modification for no charge.
The house is a great match to the Montrose, and the only thing missing is the tiny closet window next to the front door.
 |
| Google Streetview shows us the sun room. A bay window was added to one of the bedrooms. |
 |
| The Montrose floor plan shows an interior fireplace, three windows in the rear of the living room, and a bumpout to accommodate the staircase. |
 |
There are the triple windows and the staircase. Photo from Realtor site.
|
 |
Photo from Realtor site.
|
 |
The sun room is a place to lounge. Photo from Realtor site.
|
 |
Photo from Realtor site.
|
 |
Photo from Realtor site.
|
 |
There's the new bay window we saw above the sun room. Photo from Realtor site.
|
 |
| The bathroom door has the original Chicago door hardware from Sears. Photo from Realtor site. |
 |
| The Chicago inside door set reminds me of a clown face. The screws are two eyes, the knob is the big nose, and the lock is the mouth! |
The original owners were William K. and Elsa Smith. William, a Danish immigrant, worked as a carpenter and likely built the house. William served as a Wood Dale village commissioner in the early 1930's.
 |
| William, Elsa, and their three kids. Public photo from Ancestry. |
 |
| Another photo from Ancestry shows William, the girls, and his wife's family in front of the Montrose. Wait--what's that behind Grandma's head? |
 |
| It's the missing closet window! It was likely removed when the aluminum siding was installed. |
By 1940, the Smiths had moved to Lake Zurich.

















1 comment:
The sunroom is a really nice feature in the Montrose; without it the house would seem much smaller. This same basic floor plan (w/o sunroom) was used by many builders -- frequently showing up with Tudor Revival detailing beneath a hipped roof. I prefer the original wide exterior siding and would guess that the small window may yet survive under the new vinyl cladding.
Post a Comment