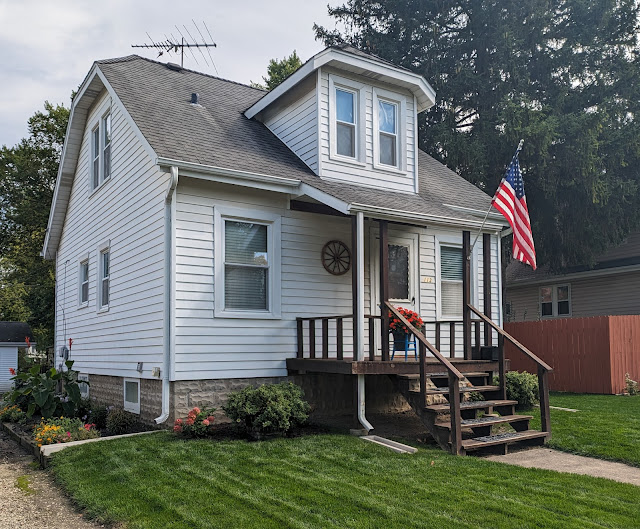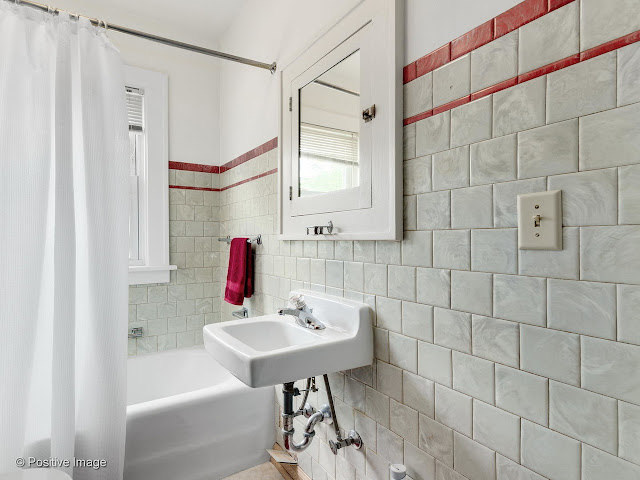 |
113 S. Hudson, Westmont. Photo courtesy of Bettiann Gillis.
|
.jpg) |
| Sears Solace. |
The Sears Solace is an American cottage, according to Sears Roebuck. It is 1.5 stories with clipped gables. Sears sold the Solace from 1924-1932, and it was a popular low-cost model.
Although this authenticated Solace in Westmont has retained its original footprint, the original owners chose to add a dormer to allow extra light in the upstairs. The original pergola and the distinctive columns were lost over the years.
 |
Another angle of the front. Photo courtesy of Bettiann Gillis.
|
What makes the Solace unique among the Sears models is that many people liked the back elevation more, and often built the house with the rear facing the street. This was such a popular option that Sears included a rear-view illustration in the catalog.
.jpg) |
| The rear view of the Solace. Wait a minute... this looks like the front of the Westmont Solace! Could it have been reversed on the lot? |
 |
| Here is the rear view, and nope it was not reversed. We can determine this from the interior layout, the chimney placement, and the side window placement. Photo courtesy of Bettiann Gillis. |
 |
| The floor plan for the Solace. The interior photos show it is unchanged from the original design. |
 |
| The front door appears to be original and opens directly into the living room. A bedroom is on the other side of the wall. Photo from Realtor site. |
 |
| The living room is connected to the dining room.Photo from Realtor site. |
 |
| The kitchen windows are where they should be. Next to the back window is the door that leads out to the backyard. Photo from Realtor site. |
 |
| Photo from Realtor site. |
 |
| A well-placed window provides light to the second story. This is housed in the rear dormer. Photo from Realtor site. |
 |
| Many Sears houses have marked lumber--a black stenciled alphanumeric code that designated where the piece was supposed to go. This piece is downstairs in the Westmont Solace. Photo courtesy of Bettiann Gillis. |
Joseph and Sophia Blaida obtained financing from Sears Roebuck in 1928 to build their Sears Solace. The mortgage amount was $4,000. Joseph was a carpenter for the Chicago, Burlington, and Quincy railroad and likely built the house himself.
 |
| The Blaidas. Publicly available photo from Ancestry.com. |
Sophia wrote a letter to Sears after they had moved in.

It is unusual to find a Sears home that is authenticated in three different ways: marked lumber, mortgage record, and a catalog testimonial!
The Blaidas owned the house until at least 1972.

.jpg)

.jpg)











1 comment:
Wow. This is another "can't judge a book by its cover" house! The interior is either well-maintained or recently refreshed and whoever is responsible for what we see today is to be congratulated for retaining the mid-century kitchen and bathroom; they're wonderful!
It's a miracle that the original varnished woodwork survives and still looks great today. The only thing that could possibly make this house better is a darker color for the siding... the uniform white of the exterior is not doing the house any favors. It is interesting that the Blaidas chose to not only add a dormer to the front but to also upgrade the original rear dormer from a shed roof to the clipped gable design seen on both; not many would opt to do that.
Google Street View shows that in recent years a number of new McMansions have been plunked down in the immediate neighborhood... hopefully this beautiful example of the Solace does not follow suit.
Post a Comment