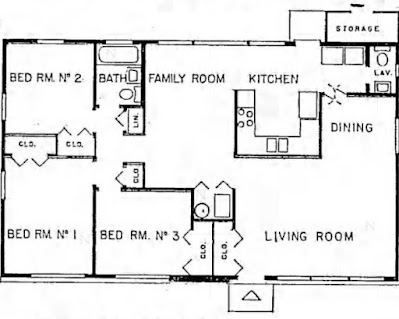In the years after WWII, many consumers were tired of the boring tract homes going up all over the country. Tens of thousands of ranches were built, and the suburban sprawl seemed endless.
In 1953, designer Jean Vandruff had the idea for affordable ranch houses that looked like the cottages depicted in fairy tales. He named his creations Cinderella Homes.
 |
| 9070 Lubec St., Downey, CA. This is the first Cinderella house that Vandruff designed. Photo from Realtor site. |
The houses included such stylistic features as steep gables, upturned eaves, shake roofs, scalloped fascia, diamond-shaped window panes, decorative shutters, and other "gingerbread" touches.
Vandruff and his brother rolled out a development of 168 Cinderella homes in West Anaheim in 1955, and other developments in southern California soon followed. When the first model homes opened, there was so much customer demand that the builders started showings at 4 a.m.
 |
| One of the thirteen original Cinderella models. |
The Cinderella homes were a massive hit with the public. Vandruff's house designs were licensed to other builders, who in turn built them elsewhere in California and also in places as far away as Texas and Oklahoma.
 |
| Another Cinderella model, from the Cinderella Homes sales brochure. |
There is a gorgeous book about Vandruff and his houses called The Cinderella Homes of Jean Vandruff by Chris Lukather, if you are looking for more information.
One day, I stumbled across the Brickman Manor subdivision in Mount Prospect.
This development was constructed around 1960-1961.
There were initially six models available for purchase in Brickman Manor. One of the houses was the "Broadleaf" ranch.
 |
| The Broadleaf was three bedrooms and 1.5 baths. Doesn't look Cinderella-y. |
The architect of the houses in the Brickman Manor subdivision was A.J. Del Bianco who specialized in budget ranch houses. Del Bianco wanted to give customers options and also wanted the houses to look different. So, with each model, there were three elevations from which customers could choose.
An alternate elevation for the Broadleaf was a fairytale look.
.JPG) |
| 1214 N. Crabtree Lane, Mount Prospect. The windows have been replaced, but the decorative bargeboard remains. |
 |
| Another Broadleaf at 1210 N. Crabtree Lane, Mount Prospect. |
 |
| Floor plan for the Broadleaf. |
Later the company sold a bigger, more expensive storybook ranch with four bedrooms and two baths called the Westleigh. I didn't see one of these in the neighborhood, but I may have missed it.









.jpg)
.jpg)


.jpg)















