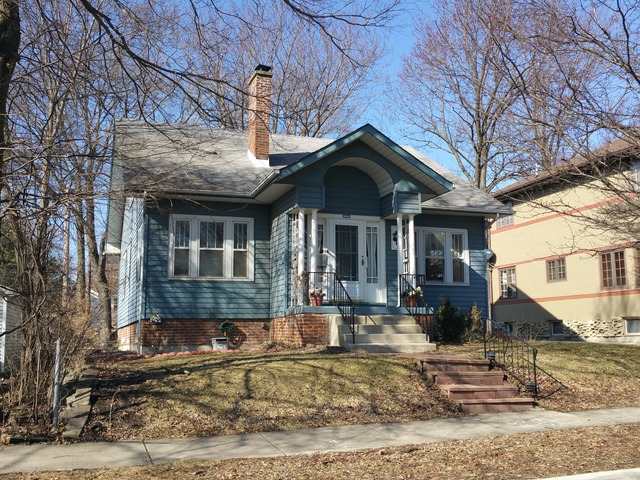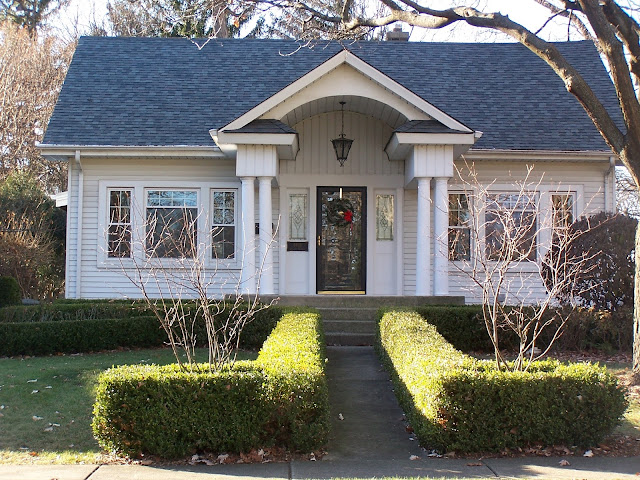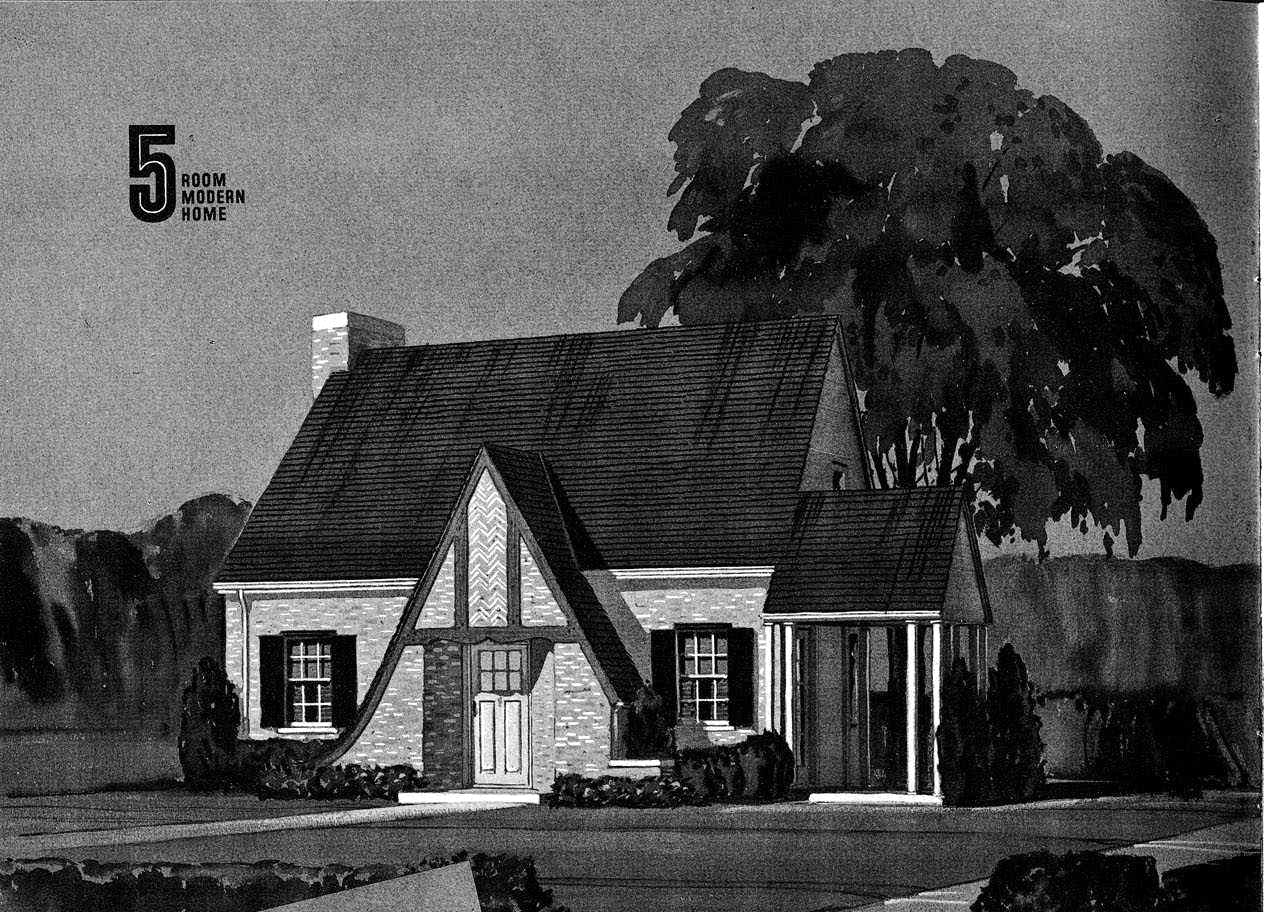I am asked regularly about Downers Grove and their Sears houses. Many people are under the erroneous impression that Downers Grove is the town with the most Sears homes in the Chicago area. (Actually, it’s Elgin with about 212; Downers Grove has 68, based on last count.)
How did Downers Grove get this unwarranted reputation as the epicenter for Sears homes?
Around 1990, a volunteer for the historic society took the book Houses by Mail and attempted to identify the Sears houses in town. After five years, the volunteer came up with 150 Sears homes.
Since that initial estimate of 150, the numbers have varied wildly from year to year.
Year
|
Source
|
Reported Number of Sears Homes
in Downers Grove
|
November 1995
|
Daily Herald
|
150 Sears homes
|
1999
|
Village survey
|
43 Sears homes and 18 possibles
|
October 1999
|
Chicago Tribune
|
65 Sears homes
|
March 2002
|
Chicago Tribune, quoting
the Downers Grove Visitors Bureau
|
69 Sears Homes
|
January 2003
|
Naperville Sun
|
286 kit homes, made by Sears and other manufacturers. Also claim was
made that Downers Grove had the largest collection of Sears homes in the
country.
|
2003
|
Downers Grove Revisited book
|
70 Sears homes
|
May 2004
|
Chicago Tribune, quoting
the director of tourism and events for Downers Grove
|
150 Sears homes, 286 catalog homes
|
April 2006
|
Daily Herald
|
86 “confirmed” Sears houses, 286 catalog homes
|
November 2013
|
Village survey
|
168 Sears houses. The
report did note that: “These efforts were informal and did not document and
verify actual construction dates and model types.”
|
February 2014
|
MySuburbanLife/Shaw Media,
quoting the Downers Grove Park District Museum Supervisor
|
More than 200 catalog
homes
|
October 2014
|
|
As of this writing, the Downers Grove Visitors Bureau nor the
Downers Grove Historical Society provides a firm number of Sears homes on
their respective websites.
|
Obviously, there is some confusion with the research. I’m not sure how many different informal surveys were done or how many individuals were involved in the identifications. The good news is that Downers Grove is not quoting specific numbers on the internet anymore, nor are they claiming that Downers Grove has more Sears homes than any other place in the country.
So what happened? Here are a couple critical problems with the research.
- Unknowledgable volunteers conducting the surveys. According to the early articles listed above, volunteers classified houses as Sears homes simply because they had “arched doors, multi-paned windows, sloping roofs, and phone hutches built into walls.” Unfortunately, most houses built in the 1920’s and 1930’s had those features—whether they were kit homes or not. This lack of understanding might account for the inaccurately high count of Sears houses in Downers Grove.
- If a house didn’t match a catalog illustration, the volunteers proclaimed that it was a “hybrid” Sears model. According to the early articles listed above, “We found 25 in one day, plus a lot of hybrids-- combinations of several models." I can tell you that true hybrid Sears models are rare. Typically, houses identified as a hybrid of two Sears models are not Sears homes at all. In my opinion, it seems that the volunteers doing the initial surveys had a clear goal of identifying as many Sears houses as possible—accuracy be damned.
Here are some examples of the houses identified as Sears houses by the surveyors in Downers Grove.
 |
| 4832 Bryan, Downers Grove. Incorrectly identified as a Sears Crescent. Many houses share a similar style. Photo from Realtor site. |
 |
| The Sears Crescent. |

 |
| A real Sears Crescent at 4916 Seeley, Downers Grove. This was correctly identified. Photo courtesy of Sue Smith. |
 |
| 704 Chicago, Downers Grove. Incorrectly identified as a Sears Van Dorn. The Van Dorn was a small Dutch Colonial that did not have a center entrance. This is not a “hybrid” Sears model—it was never sold by Sears at all. I believe the original volunteer surveyors classified most Dutch Colonial Revival houses as Sears houses. Photo courtesy of village architectural survey. |

 |
| Sears Van Dorn. |

 |
| 601 Prairie, Downers Grove. Incorrectly identified as a Sears Cedars. This is a kit house from another manufacturer--the Hudson from Gordon-Van Tine. Gordon-Van Tine fulfilled the kit house orders for Montgomery Ward. The very first kit house sold by Montgomery Ward was built in Downers Grove (demolished a few years ago). Census records show that many Montgomery Ward executives and managers lived in Downers Grove. With that in mind, what would a proper architectural survey turn up? Photo courtesy of village architectural survey. |

 |
| The Hudson from Gordon-Van Tine. |
Untruths that linger on and on… and on
When reading the old news articles about Downers Grove and their purported Sears houses, there were a couple pieces of misinformation I saw mentioned repeatedly. Others have told me that these “facts” continue to be propagated today and mentioned on the Downers Grove trolley tours of Sears homes. Let’s address them.
Untruth #1
“In 1929, when the stock market crashed, Sears had a big decision to make, Jensen said. Thousands of folks who had taken out money for their homes were never going to be able to pay up. Sears decided to eat the losses and destroyed the loan records.”
I almost choked on my Diet Coke when I read this one. Beginning around 1932, hundreds of customers who financed their homes with mortgages from Sears were unable to make payments. Sears foreclosed on 396 properties just in 1932 alone. No, the company did not decide to “eat the losses”. Rather, Sears hired a full-time employee whose sole responsibility was to resell or rent the foreclosed properties. The mortgage loans were also insured so the losses were mitigated somewhat. Sears Roebuck was a public company with shareholders to which they were accountable.
Dupage County records clearly show that Sears Roebuck foreclosed on many houses in the 1930's. The statement about Sears eating the losses has not a grain of truth in it and I have no idea where someone could get that idea.
Untruth #2
“So why was Downers Grove blessed with so many Sears homes? Look to the railroad, Jensen said. Sears would ship a boxcar full of parts only if there was a place the car could sit for the seven to 10 days it would take to unload it. Downers Grove in those days was the end of the line for the Chicago commuter trains and boasted a roundhouse, where the old steamers could turn back toward the city. The excess tracks provided ample space to park a car or two.”
This myth is continually restated on the trolley tour. First, Sears shipped houses by rail to virtually every suburb. Sears did not withhold shipments to certain train depots or rate certain depots as unsuitable to receive shipments.
Regardless of the “excess tracks”, boxcars did not sit on the Downers Grove team tracks for 7-10 days while the homeowners leisurely moved the building materials to their home sites. Here’s how rail shipments worked. There was a fee called demurrage. It was the charge the railroad assessed a railroad customer for the time a boxcar was on the track for unloading. The clock started when the car was placed on the team track and stopped when the customer notified the railroad they were done unloading. All railroad stations in the Chicago area worked this way and Downers Grove was not unique.
Additionally, I do not understand the logic behind the conclusion that people in Downers Grove would be more likely to order a kit home because Downers Grove had a roundhouse. The demurrage still applied and was an inconsequential amount compared to the cost of the house kit.






















