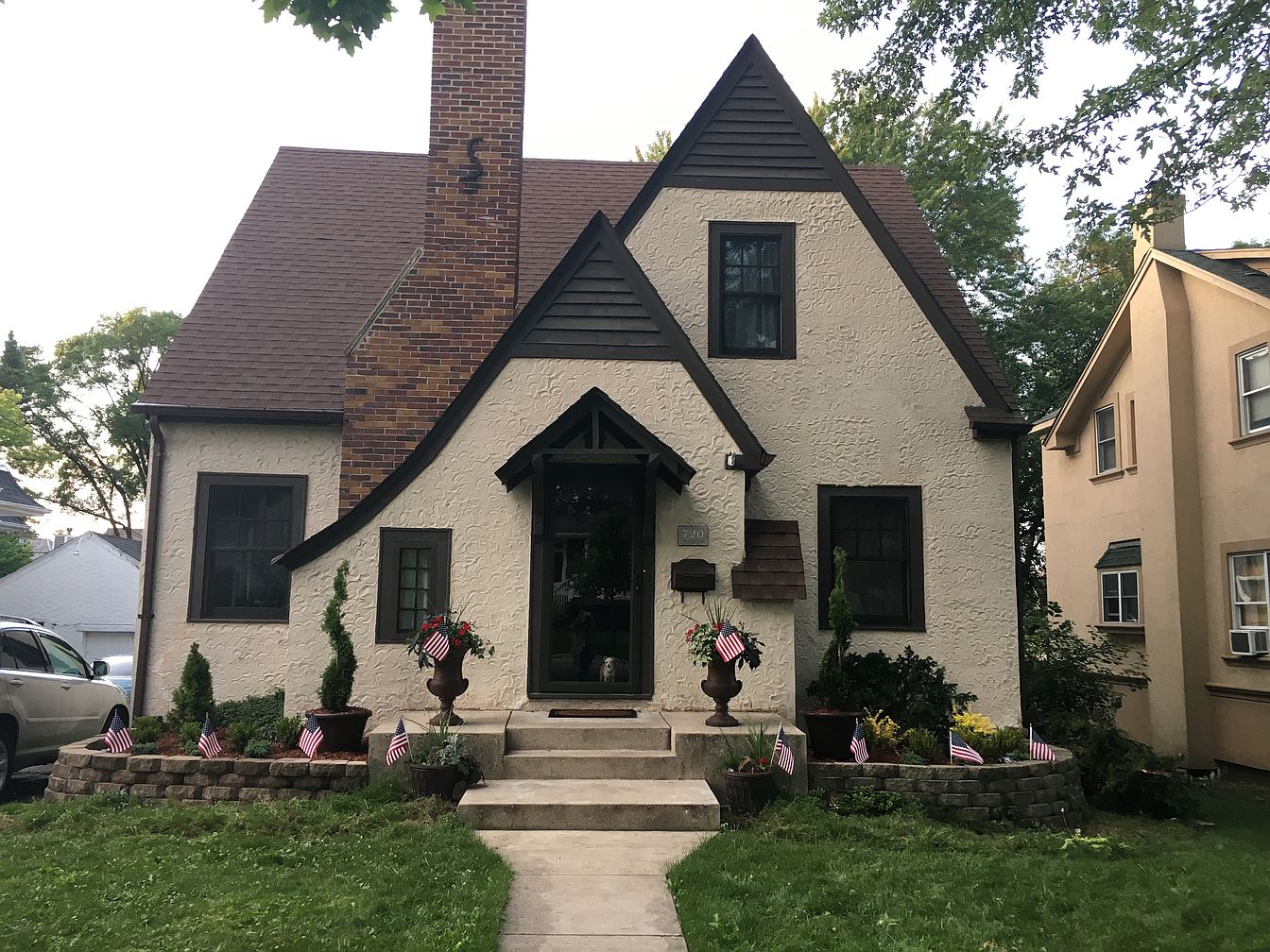 |
| The Piermont from the 1929 Wardway Homes catalog. Scan courtesy of Daily Bungalow. |
According to Montgomery Ward: "A delightful balanced effect is given by the sweeping lines of the roof which extends down past the chimney on one side and over a trellised archway on the other side."
Wait... what trellised archway? There is none to be found in the illustration. However, some of the Piermonts had one.
 |
| An archless Piermont at 418 S Elida, Winnebago. The house has a lot of charm with its diamond muntin window and original shutters. Capture from Google Streetview. |
The Piermont was sold from 1929-1932. There are several to be found in the immediate Chicago area.
 |
| 550 Byrd Road, Riverside. Capture from Google Streetview. |
 |
| 7306 W. 73rd St., Bridgeview. Capture from Google Streetview. |
 |
| 720 Meadow Lane, Libertyville. Photo from Realtor site. |
The Piermont was a 1.5-story house that had an efficient floor plan.
 |
| In its catalog text, Wards said that you enter the "friendly" vestibule. "The fireplace--symbol of cheeriness--is truly impressive. Three windows afford excellent ventilation and a pleasing view." Photo from Realtor site. |
There are almost certainly more Piermonts hiding in the Chicago area. Is there one in your neighborhood?




2 comments:
That is an attractive little home.
It's a different model, but there is a similarly-styled home at 847 W Galena Blvd here in Aurora. I've always observed that it's prominent and massive chimney, while attractive, is located in a very poor position in terms of roofing design: right in the middke of a large valley, near the bottom.
Seth, I know that house! I did a house walk on that street last spring. :) I think it looks a little like a Sears Willard model.
https://www.antiquehomestyle.com/plans/sears/1936sears/36sears-willard.htm
Post a Comment