 |
| 848 Charles, Aurora. Photo from Realtor site. |
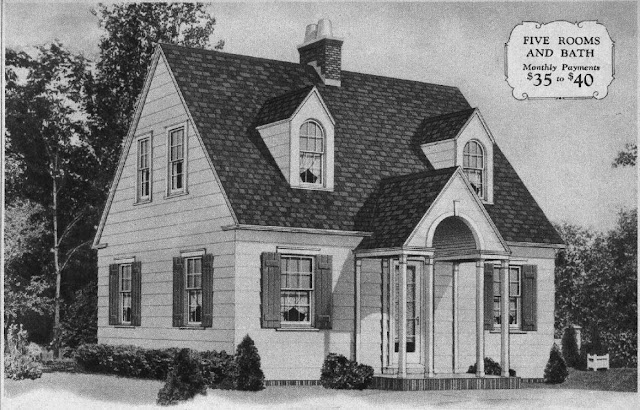 |
| Sears Winthrop from the 1928 Modern Homes catalog. The Winthrop front entry is easily recognizable with its six beams and keystone detail. Sears used this same entry on other models as well. |
 |
| A closer look at the original thin beams and batten shutters. Sears recommended that the siding be white and the shutters green. Photo from Realtor site. |
Sears Roebuck sold the Winthrop model from 1928-1931. This authenticated Winthrop in Aurora was built in 1929. It is the only Winthrop in Illinois at the time of this writing.
The 1928 catalog had an odd, rambling description of the Winthrop model:
The Winthrop home presents a modernized edition of early American architecture, when simplicity and perfect balance featured that period. Examples of this really fine type are found in many sections originally settled by our ancestors. Yet, in spite of the changing times, this style of architecture is still considered one of the best. A visit to some of the better suburban communities of our largest cities reveal the fact that handsome profits are made, when houses of this style are on the market.
 |
| The floor plan of the Sears Winthrop. The living room in the Aurora house has been made smaller and a wall was put in to split it in half. |
 |
| There used to be an interior fireplace on the wall next to the dining room arch. The beams on the ceiling are not original. Photo from Realtor site. |
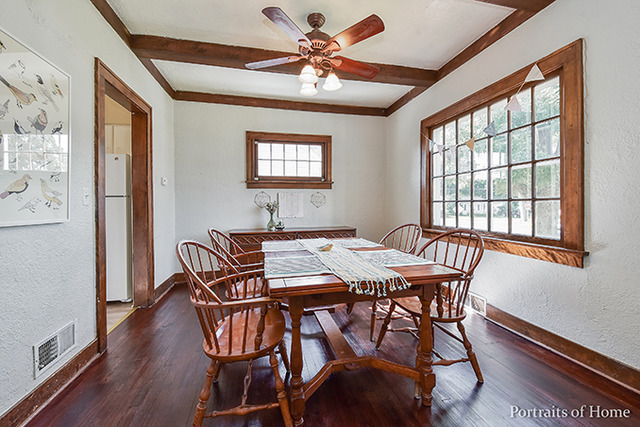 |
| Photo from Realtor site. |
 |
| There's the chimney from the fireplace. It works as a brick accent wall today. Photo from Realtor site. |
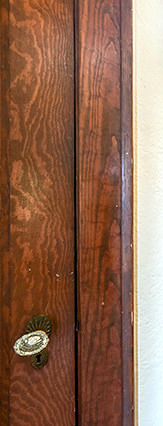 |
| A closet door still has the original Narcissus door hardware from Sears. Photo from Realtor site. |
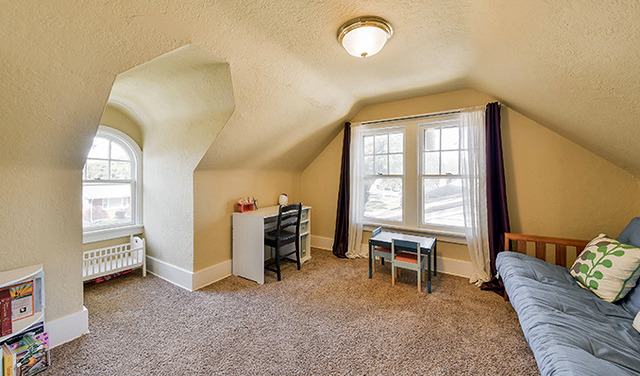 |
| The Winthrop came with two upstairs bedrooms as delivered, and each had its own dormer window. Photo from Realtor site. |
Robert and Viola Blackwood took out a mortgage for $4,000 from Sears Roebuck in June 1929. Robert was the owner of the Blackwood Motor Service trucking company.










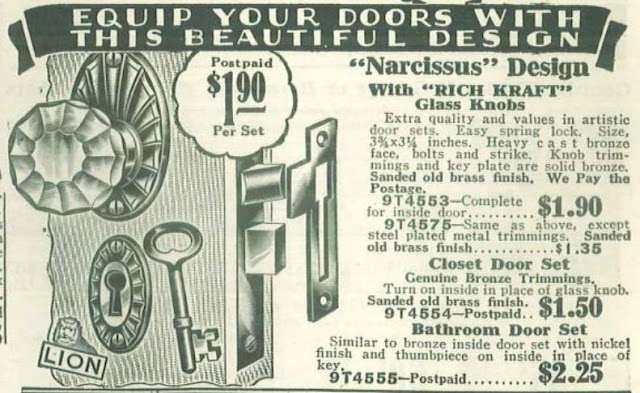
2 comments:
Looking at the listing, this house appears to have a modified main floor plan. The stairs switch back rather than run straight as shown on the plan. They are not at the end of the living room, but I believe they are beyond the arch shown opposite the front door in the living room photo. The kitchen is narrower and oriented 90 degrees from the original plan. I believe the 3rd bedroom is on the main floor where the original plan shows the stairs.
K.
That was the reason I didn't include the photo of the stairs! I thought it would be too confusing to casual readers. The Winthrop is authenticated, so whatever changes were made, the house is the real deal.
Post a Comment