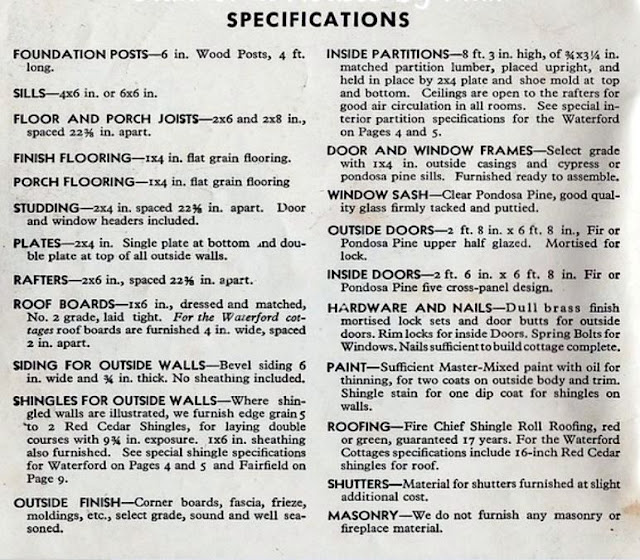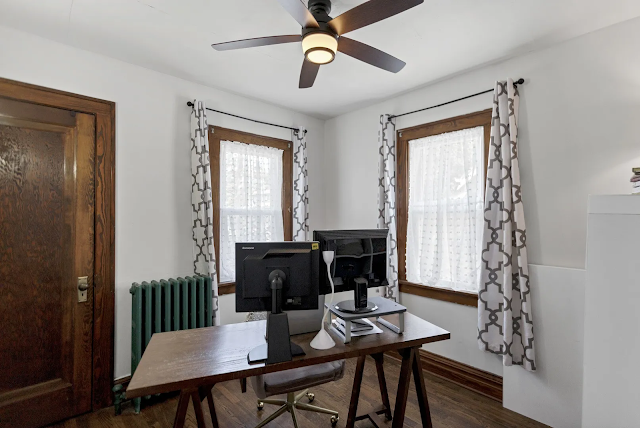In 1927, Sears Roebuck introduced two new models that looked very similar: The Kimberly and the Skywater.
 |
| The Sears Kimberly, from the 1930 Modern Homes catalog. It was sold from 1927 to 1931. The little window in the front is in a bedroom closet. |
 |
| The Sears Skywater. It was sold from 1927 to 1938. |
The sticker price of the Kimberly was double or triple the price of the Skywater, depending on the year.
Why the difference?
The Skywater was classified as a mere summer cottage, while the Kimberly was of top "Honor-Bilt" quality.

The Skywater was a smaller house, despite the resemblance to the Kimberly on the exterior. It didn't have a full bathroom or a basement.
 |
The Kimberly floor plan.
|
 |
| The Skywater floor plan. All you get is a toilet. |
 |
| Some of the construction specifications for Honor Bilt homes like the Kimberly. Honor Bilt homes were the finest quality sold by Sears. Joists, studs, and rafters were to be spaced 14 3/8 inches apart. |
 |
| Some of the construction specifications for the summer cottages like the Skywater. |
The Kimberly did not sell well nationally and only a few have been identified.
 |
| 1031 Logan, Elgin. The front entryway has been enclosed, and the little window in the closet has disappeared. The Kimberly in Elgin has a reversed floor plan. Photo from Realtor site. |
|
 |
| The house layout today reflects the original floorplan. On the left side is a bathroom sandwiched between two bedrooms. There is a large addition on the rear that accommodates a new kitchen. Photo from Realtor site. |
.%20jpg.jpg) |
| Undated photo of the Kimberly. The entrance was already enclosed back then. Photo from Elginbungalows.com. |
 |
| The enclosed side porch. Photo from Realtor site. |
 |
In the Kimberly, the front door opens directly into the living room (just like with the Skywater). The arched window now looks out onto the enclosed porch. Photo from Realtor site.
|
 |
| There is a dining room next to the living room, when originally it was kitchen. The kitchen is now in the rear of the house in a new addition. Photo from Realtor site. |
 |
| Photo from Realtor site. |
 |
| There is a new galley kitchen in a large rear addition. Photo from Realtor site. |
 |
This is the front bedroom and the front-facing closet that abuts the front door. Photo from Realtor site.
|
 |
| The attic is ready for another bedroom. Photo from Realtor site. |
Robert F. Spears received financing from Sears Roebuck in November 1928. He was a watchmaker for the Elgin Watch Company. In 1954 he moved to Arizona.
According to researcher Rebecca Hunter, the owner retains all the original paperwork from Sears Roebuck.






.%20jpg.jpg)











No comments:
Post a Comment