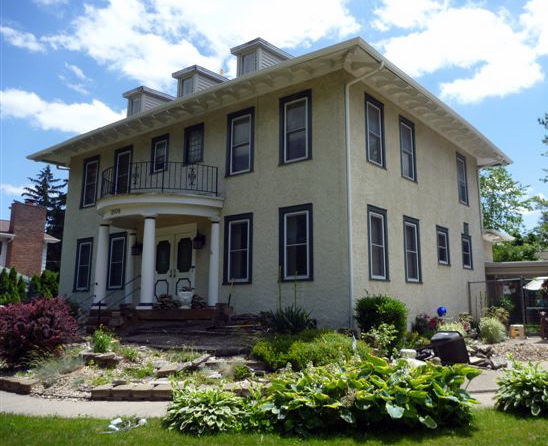 |
| 3430 W. 65th Street, Chicago. Capture from Google Streetview. |
| Aladdin Maples, from the 1914 catalog. |
According to the 1914 Aladdin catalog, "The Maples typifies the bungalow spirit. Low, flat lines, wide eaves, odd windows, exposed rafter ends and simple outlines." The Maples in Marquette Park has had a second story added and its porch enclosed, but is still recognizable as a Maples.
This house was featured in a testimonial in the 1913 Aladdin Homes catalog.
Perry S. Abbott was definitely a proud customer! I love that line: "In the 'Maples', I have one of the best little bungalows in the whole city of Chicago..."
The house was built in 1912, the year Aladdin first offered the model. Perry and his wife Gisela were in the house by September of that year. He worked as a policeman.
In fall 1912, their daughter, Alma, went to Michigan to elope with a guy named George Smith. The reason for the rushed marriage was that, upon marrying, George supposedly would inherit a massive estate in Taylorville, North Carolina. The Chicago Tribune trumpeted that: "George Smith Gets Fortune by Marrying Miss Alma Abbott."
Mmm hmm.
In fall 1912, their daughter, Alma, went to Michigan to elope with a guy named George Smith. The reason for the rushed marriage was that, upon marrying, George supposedly would inherit a massive estate in Taylorville, North Carolina. The Chicago Tribune trumpeted that: "George Smith Gets Fortune by Marrying Miss Alma Abbott."
Mmm hmm.
Despite the supposed fortune, George and Alma moved in with her parents in the Maples, and Perry apparently
got his new son-in-law a job as a policeman as well.
In 1917, George was discharged from the police force for conduct unbecoming a police officer. He kept a little girl's lost purse that contained $8.
In 1917, George was discharged from the police force for conduct unbecoming a police officer. He kept a little girl's lost purse that contained $8.
Perry quickly resigned and retired to Michigan with his wife. The Smiths and their children continued to live in the Maples until around 1956.










