The Sears Crescent is the number one Sears house in Illinois by far. You can find one or more of these homes in almost every community. A Crescent in Barrington was recently purchased and flipped. Let's see the before and after.
Before the Flip
 |
| 135 N. Hager, Barrington. Photo from Realtor site. |
Before the house was sold, a number of changes had already been made to the exterior. The original porch columns were replaced, the house was clad in vinyl siding, and the original wooden porch was replaced with Trex boards.
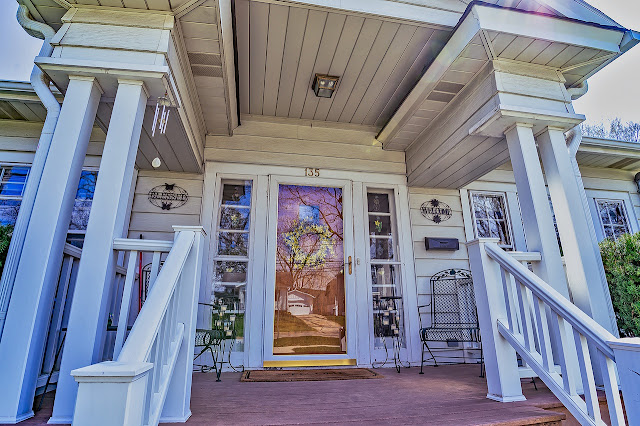
 |
| The Crescent is a five-room house. There are open stairs leading to the attic. |
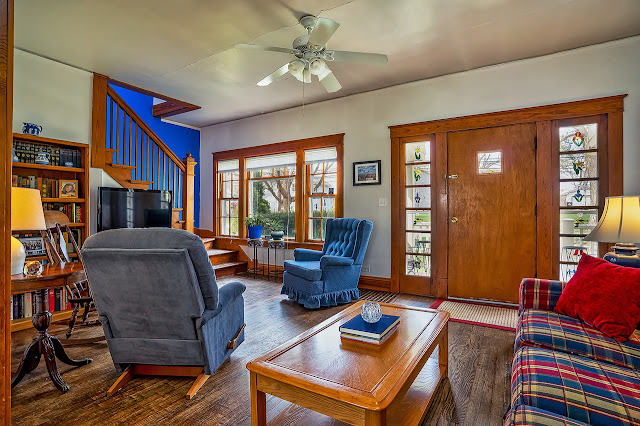 |
| The front door and the sidelights are replacements, but the original newel post from Sears remains. |
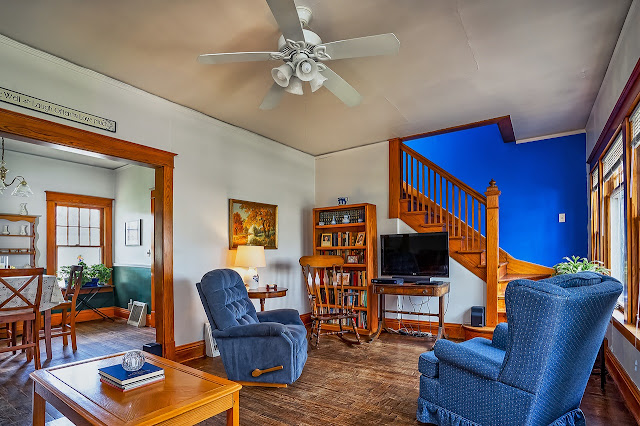
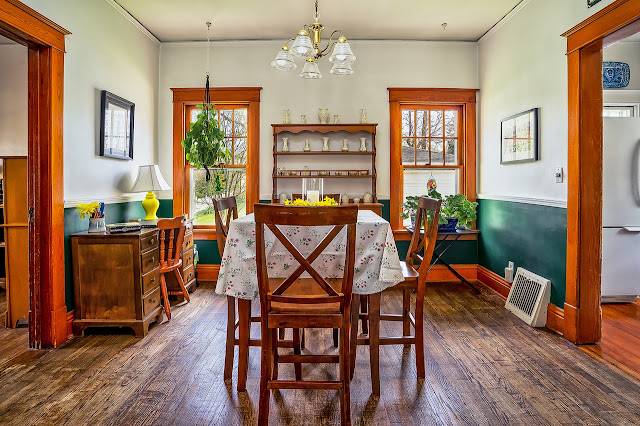 |
| The original moldings from Sears are on display in the dining room. |
 |
| One original set of kitchen cabinets remain. |
 |
| The Crescent has a sunny first-floor bedroom. |

.jpg)

 |
| Even before the flip, the attic was finished as an additional third bedroom. |
The Crescent was sold as-is because of "the need for waterproofing in the unfinished basement," according to the real estate listing. As a result, the buyers got the home for a low price, and the house was ready to be flipped and resold.
After the Flip
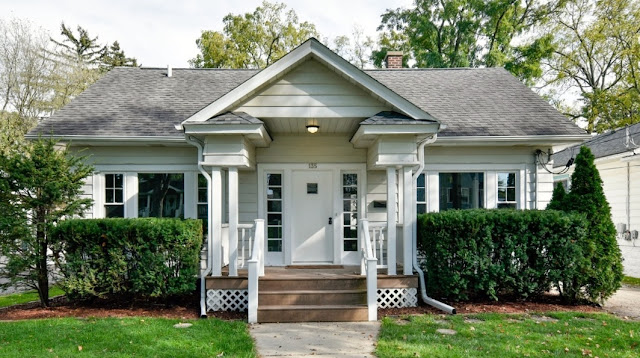 |
| The changes were not too dramatic from the outside. The front door was painted and both sets of triple windows were replaced. |
 |
The Crescent came in two floor plans. The smaller version has a door on the side of the house.
|
 |
| After the flip, the house was transformed with a white and gray palette. |
 |
| The wall between the dining room and kitchen was removed. Additionally one window in the kitchen was removed, as well as the original cabinet (sniff!). |
 |
| The basement was waterproofed and finished, |
This Crescent is an authenticated Sears house. George M. Wagner got his financing for $4,300 from Sears Roebuck in 1926.
George was 70 when he bought the house, and I don't believe he ever lived in it. Even at that age, he continued to operate a meat market on Cook Street with his two sons. George was a butcher in Chicago during the Great Chicago Fire of 1871, and he opened the meat market in Barrington in 1896.

















.jpg)



5 comments:
If I didn't know better, I might think you were yanking my chain intentionally! However, these predictable flips are so mind-numbingly common that one doesn't have to look far to find one. They are especially sad when done to relatively intact houses (Sears or otherwise) which retain original woodwork, etc.
On the upside, I rather like the basement makeover (assuming that it does not replace some wondrous knotty-pine 1950's rumpus room!) I love the black ceiling and posts. It disturbs me that the wanton disregard for historic varnished woodwork is so profitable and I, too, grieve for the erstwhile kitchen base cabinet. So unnecessary and wasteful. I hope that the next fabricated set of design trends will be more respectful than what has been forced upon old houses in recent years. Thanks for the peek at this Crescent!
Ha! I did question whether to put two renovated homes back-to-back.
At least they saved the Stratford hardware! I actually like these before and after posts; they help to highlight what we all loose when "updating" is embraced.
Yes, honestly, they could have taken out everything original and they did not (minus the cabinet, which I hope is in the basement!).
Horrible! How could they have taken out all of the warmth and vintage beauty? This is nothing short of a crime. These gray and White House’s are dated snooze fests
Post a Comment